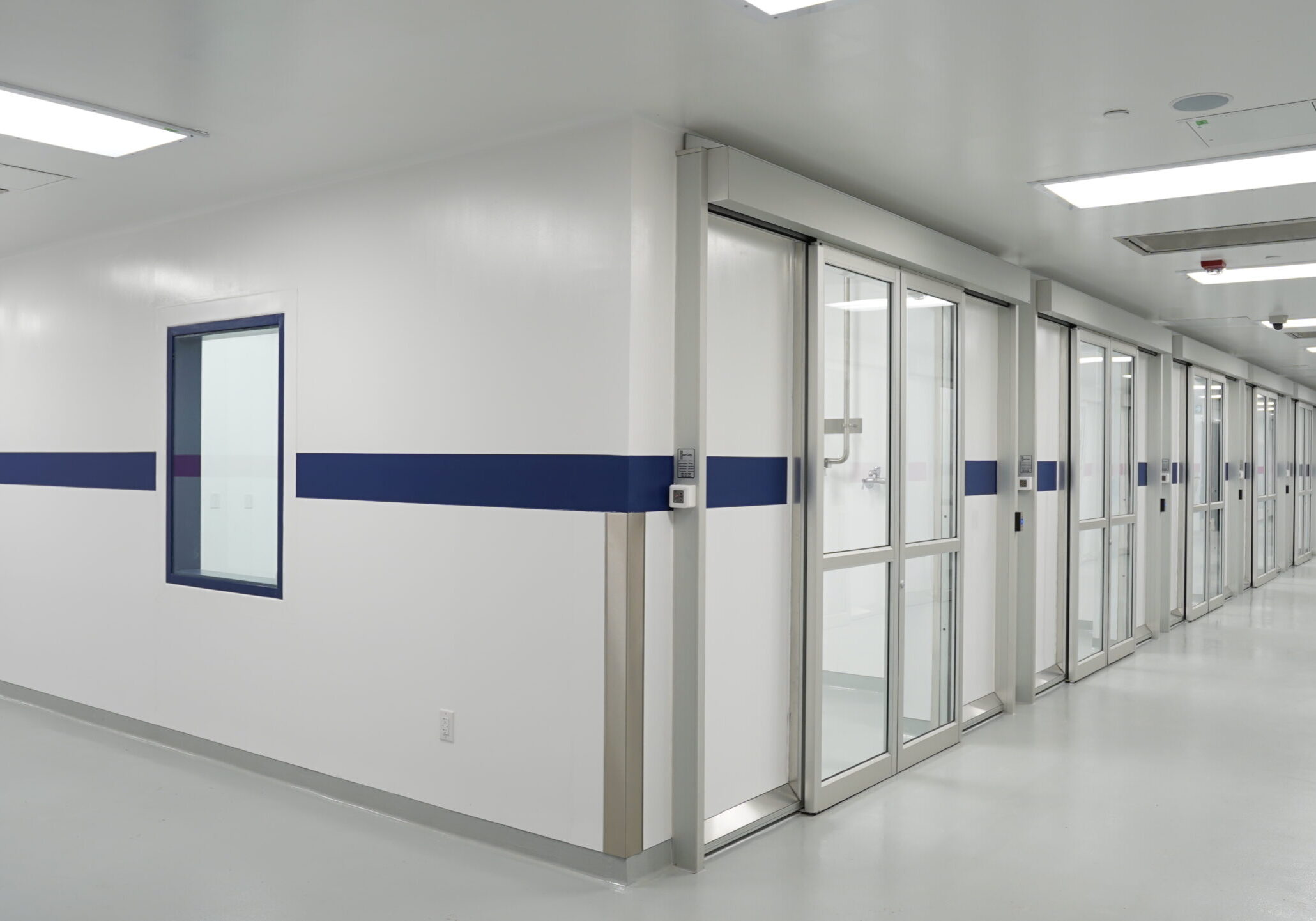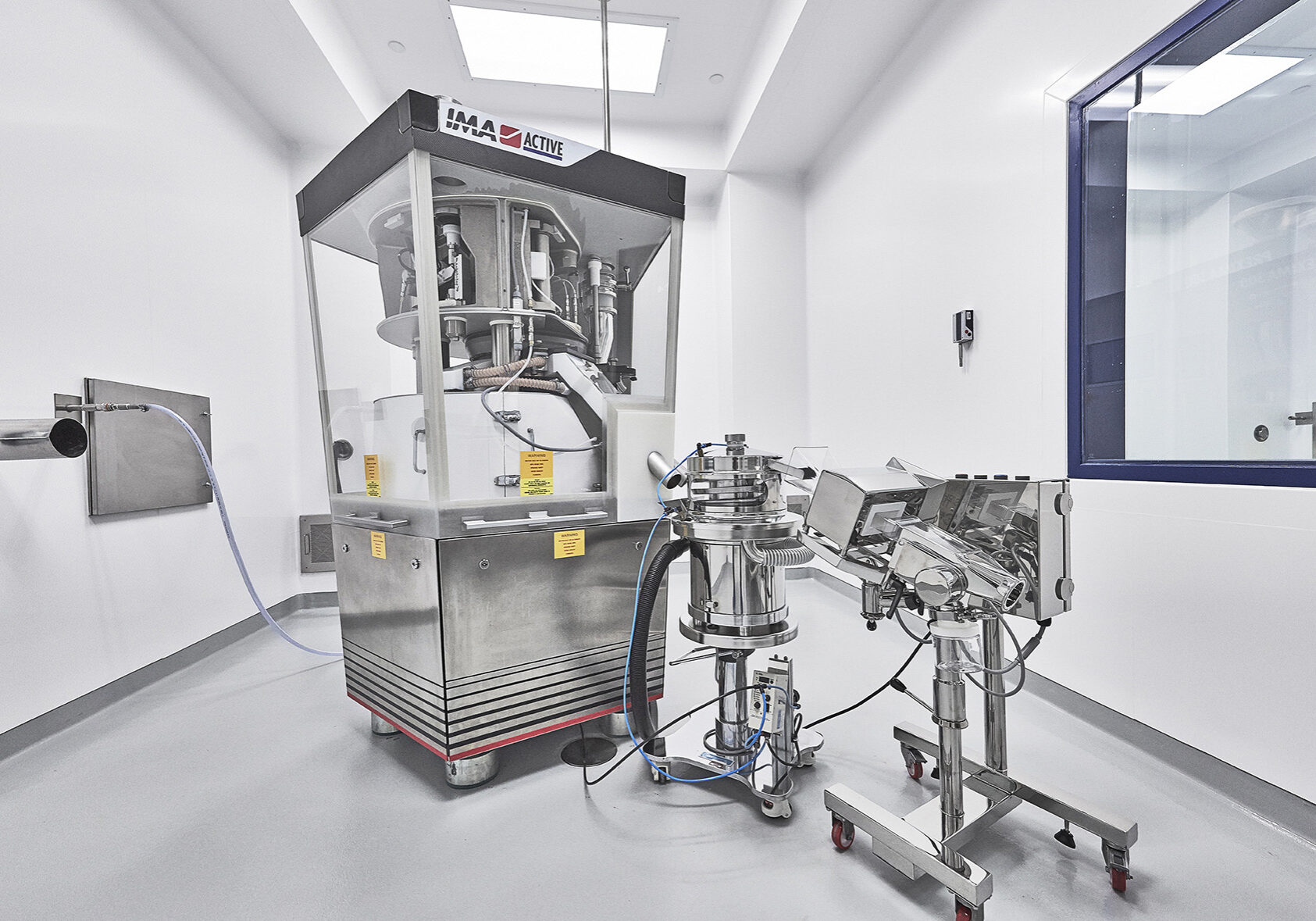EmpowerPharm Solid Dosage Manufacturing Facility
Client
EmpowerPharm Inc.
Location
Burlington, ON
Cost
$30M
SIZE
20,000 sf
Completion
2019
Delivery Method
Construction Management - Fast Track
EmpowerPharm Inc. is a Canadian pharmaceutical company specializing in the research, development, manufacturing, and commercialization of CBD products for medical use. In 2018, the company undertook the large-scale renovation of an existing pharmaceutical facility to create a Class 100,000, cGMP-compliant pharmaceutical manufacturing zone. This facility is the first ever Canadian-owned GMP pharmaceutical facility for the manufacture of prescription products containing cannabidiol (CBD).
Allyant worked with EmpowerPharm and the overall project team to develop the specialized facility using a Construction Management approach on a fast-track schedule. The retrofit included extensive GMP manufacturing areas for solid dose tablets, as well as research and development laboratories, and spaces for administration, change and locker rooms, employee amenities, and warehousing. The facility accommodates coherent, unidirectional flow, appropriate segregations, and strict gowning control processes.

Administrative areas include:
- Boardroom and meeting areas
- Office spaces with 6-8 workstations and private office
- Employee amenities, including lunch room
- Rolling file storage
- Change room / washroom
- Shell space for future R&D lab
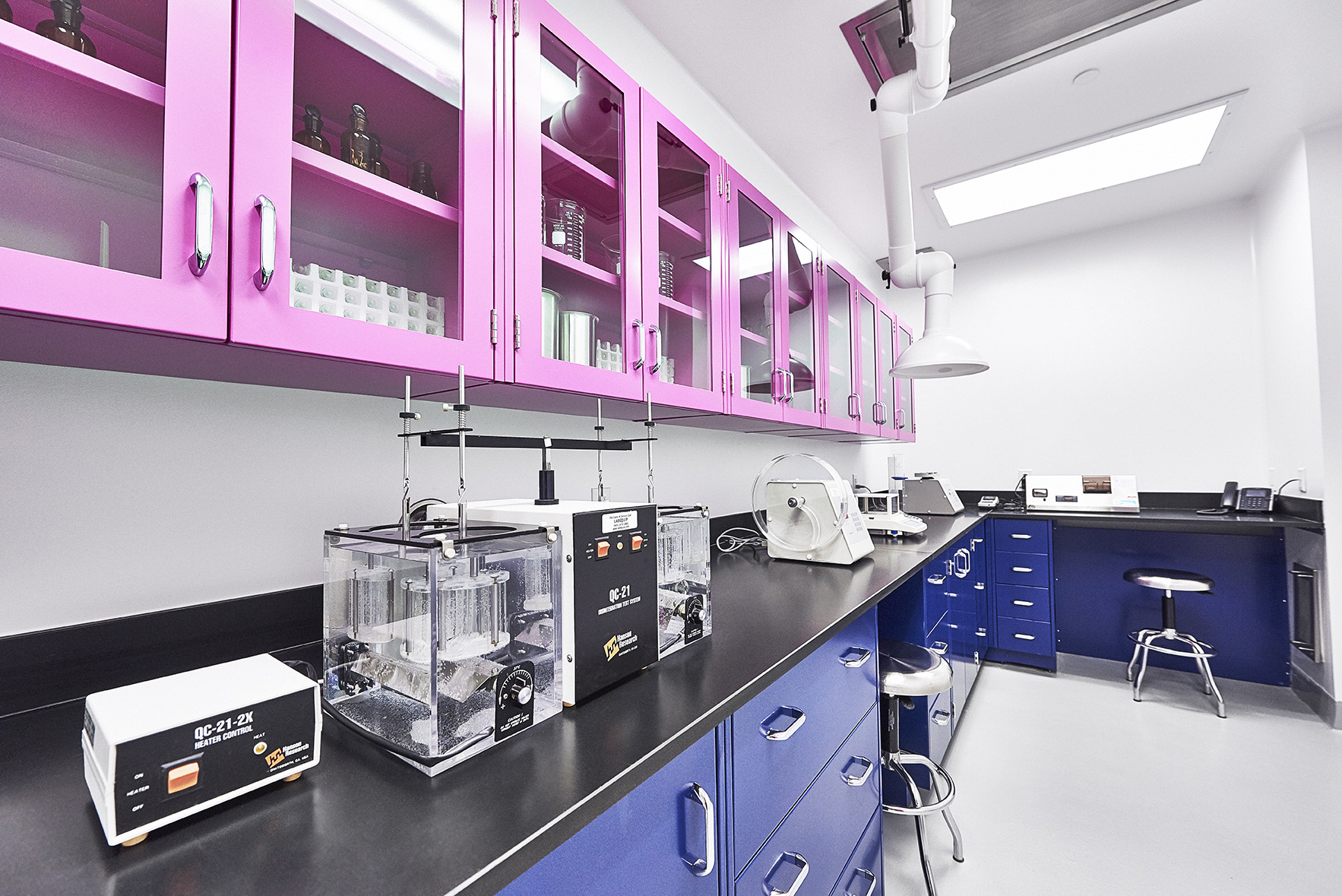
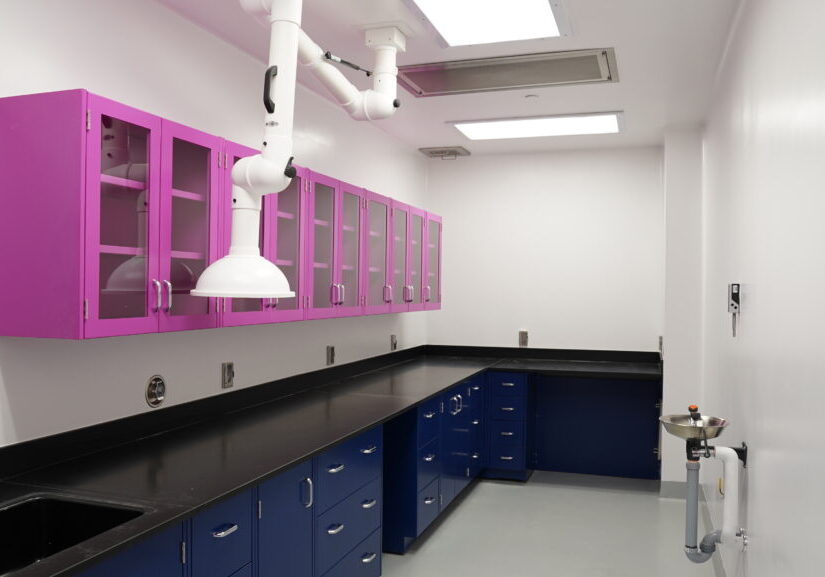
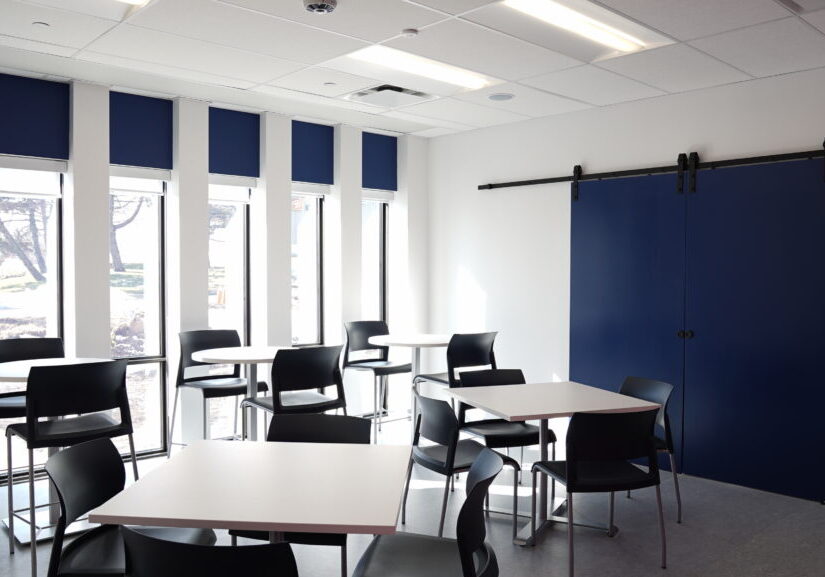
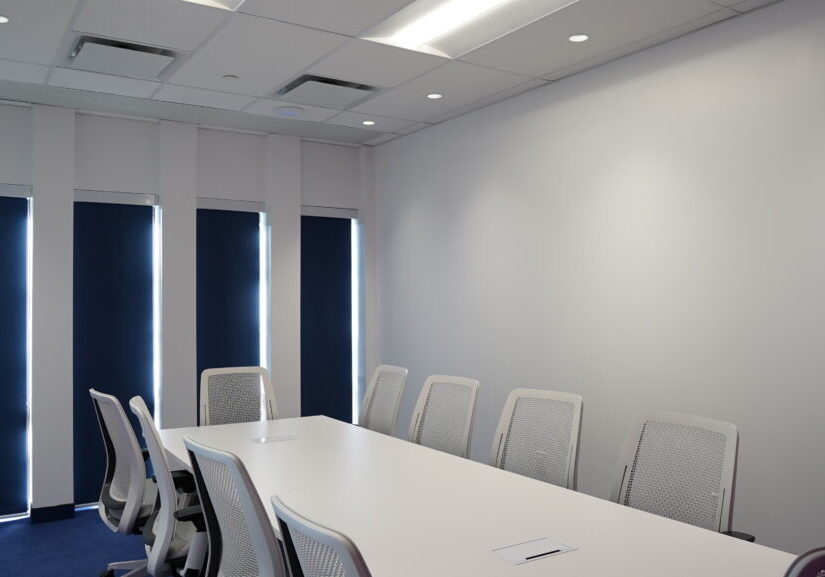

Manufacturing rooms were constructed for durability and cleanliness with protective PVC coverings on the walls and ceilings and with epoxy coated floors, all adhering to GMP standards, including –
- 6-8 new areas to house V-Blenders, fluid bed granulator, high shear granular, toll compactor, encapsulator, station press ( 2x), and Accel-Coata
- Weighing / dispensing suite
- Sampling area
- Packing room
- Equipment platform
- Clean equipment storage
- New climate controlled warehouse

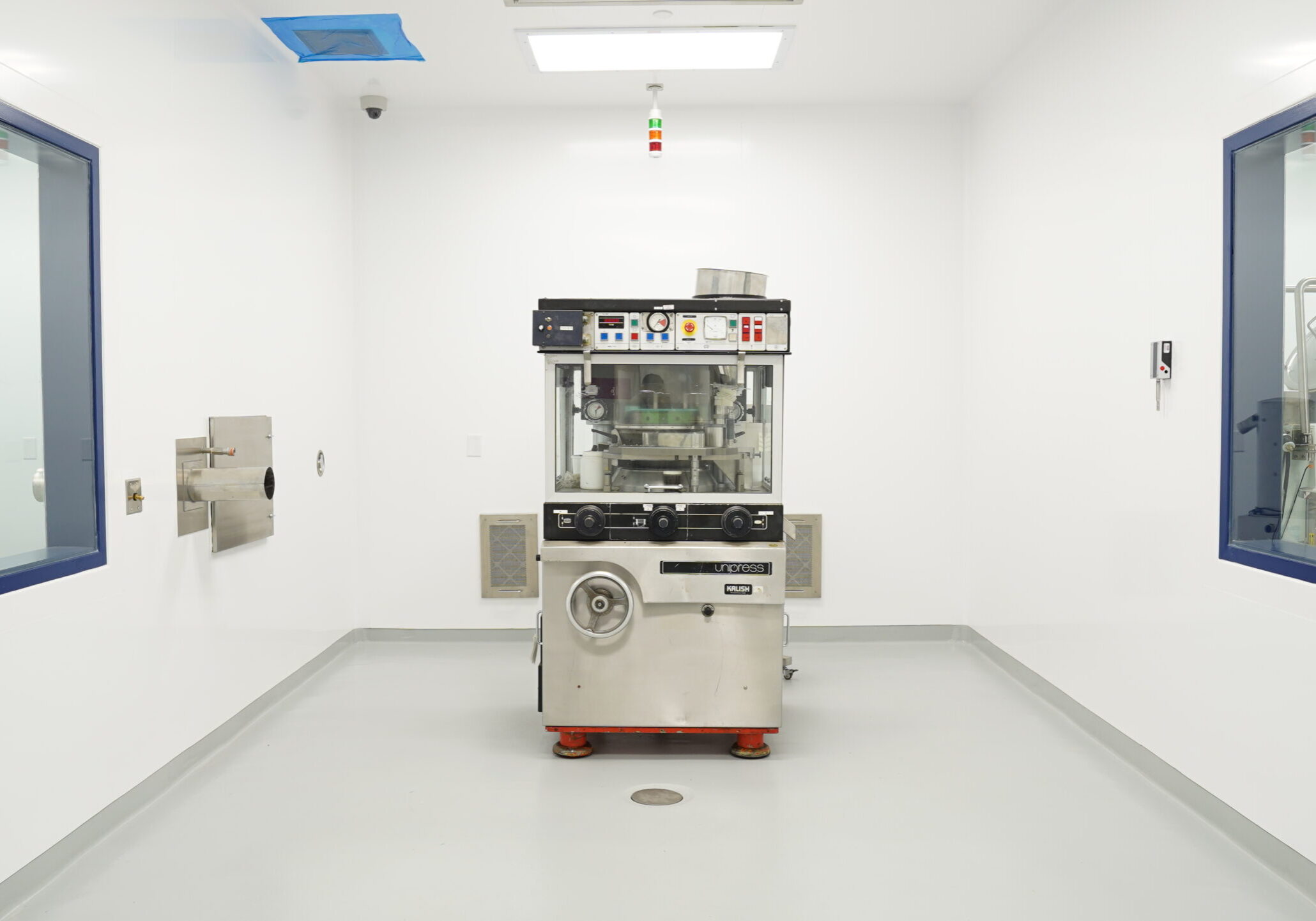
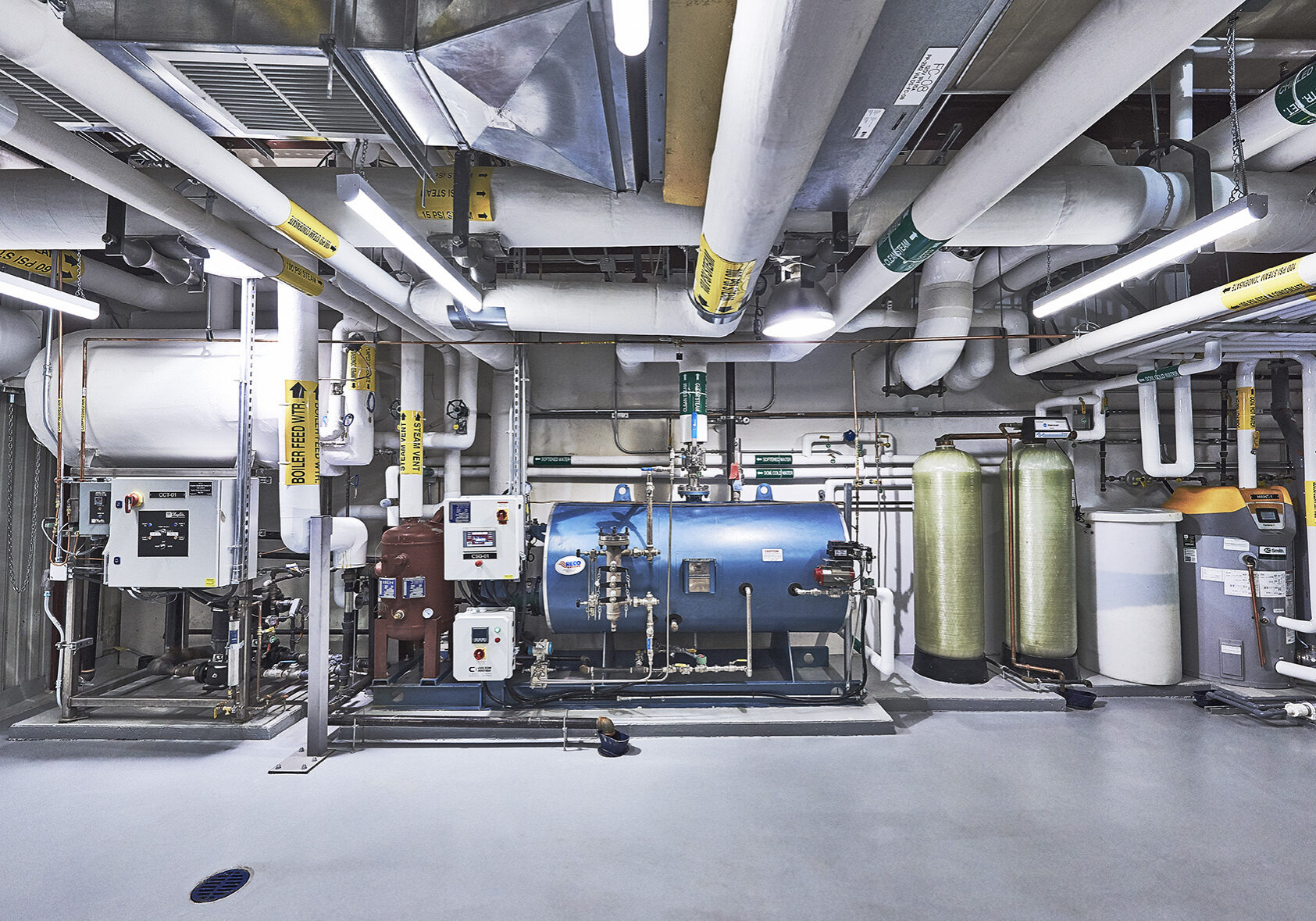
A new utility distribution strategy was developed for the facility, and substantial upgrades were required to accommodate new mechanical and electrical systems to support the needs of the retrofitted facility. To meet the strict environmental temperature and humidity requirements throughout the building, mechanical and electrical systems were updated, including the installation of a new central boiler and chiller plant, custom air handling units, dust collections system, and air distribution systems. Additional upgrades included the electrical power system with new high efficiency lighting, as well as the life safety and communication systems.

